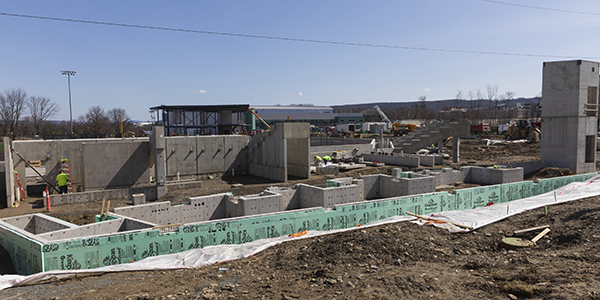Construction update spring 2021

Hinman Dining Hall
The contractor is finishing installation of exterior metal paneling on the west side of the building. Work to pour exterior steps on the east and west side of the dining hall is underway. Painting is occurring on lower levels of the dining hall with sheetrock and floor tile work also advancing. There have been utility shutdowns to tie in services such as water and heat to the rest of the Hinman Community. With improving weather, the contractor is planning on some site restoration in the coming months. There is continuous work on interior/exterior design and color selection, along with work to develop options for furniture both inside and for the roof patio. The project is on track for late June completion of major construction. The project involves a complete renovation/reconfiguration of the original building including new mechanical, electrical and plumbing systems along with construction of a 25,500 square-foot addition.
Science 4 renovation, phase 2
Much of the electrical, plumbing, heating and water line installation and duct work has been completed on the ground floor. Similar work is progressing on the first floor. Some layout and duct work has taken place on the second floor and coordination drawings for the third floor work is being finalized with the contractor. New electrical gear is in place in the mechanical room. Work on the infills continues with framing and structural steel work beginning. This project renovates the west side of Science 4 and the work is similar to what occurred when the east side of the building was renovated two years ago. Project completion is expected in fall 2021.
Science 2 tower renovation
Demolition and abatement work is almost complete, temporary partitions have gone up and framing has begun. A number of critical maintenance items will be addressed including asbestos abatement and new mechanical, electrical, plumbing and HVAC systems. The tower exterior was re-clad and new windows installed, enhancing energy efficiency under the Science 2, phase 1, east wing renovation project that was completed last year. Work on the tower renovation is expected to be complete in spring 2022.
Decker College of Nursing and Health Sciences fifth and sixth floors
Metal framing and drywall are nearly complete on the fifth and sixth floors. The contractor is also working on installing fixtures in the restrooms and tiling. On the sixth floor, slate sills are installed and utilities are nearly complete. Flooring in corridors is underway and work on installing fin tube radiation is beginning. Primer and the first coat of paint is nearly complete. On the fifth floor, slate sills are being constructed and utility work is about 50% complete. Walls are being taped and mudded and some painting has begun. The project will create facilities for the new physical, occupational, and speech and language therapy programs, as well as space for a joint partnership with Upstate Medical University. Completion is expected in summer 2021.
Baseball stadium
Work is continuing on the footers, walls and the second elevator. A crane is on site and steel framing of structures is progressing. The project will create a new baseball stadium, clubhouse, indoor training facility, increased seating, locker rooms, batting cages, offices, study areas and athletic training room. Project completion is slated for early 2022.
Technology Hub Data Center
In Phase 1, electricians are installing the fire alarm system and performing other electrical work. Raised floors have been installed in some areas and some painting is taking place as the contractor prepares to move to other phases of the project. Concrete pads have been poured for the glycol pumps and piping work for the cooling unit has also taken place. Abatement work has begun on the third floor. The project will upgrade HVAC services to the area and install additional backups for systems and better security. It will also make the area more energy efficient.
Student-Athlete Success Center, West Gym
Work is complete on the Student-Athlete Success Center in the West Gym. The project created study, mentoring, advising and quiet space for student-athletes.
Library Innovation Lab project
Construction began in March on an Innovation Lab in the Library. This project is located on the first floor of the Glenn G. Bartle Library in the old Newcomb Reading Room. The Innovation Lab will provide a physical home for the Innovation Scholars program and will include the Zurack Family High Technology Collaboration Center, a scholars lab, a group study room, the library instructional lab and several small break-out rooms along with a large, open study space.

