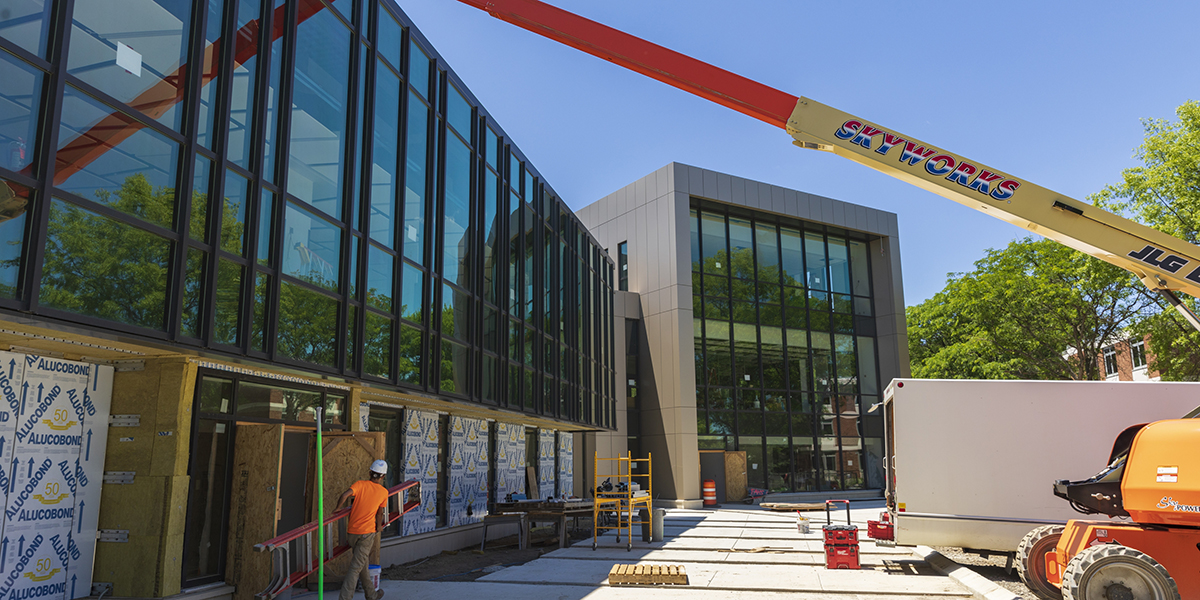Construction update summer 2021

Hinman Dining Hall renovation
Major construction of the Hinman Dining Hall renovation/addition project is on track for completion in late July. Much of the fencing around the project has been removed. Painting is underway throughout the building along with floor tile installations. Plumbing work is nearing completion and some lighting work remains. A lot of site work is underway. Sidewalks are being poured, site lighting is being installed and grading of areas is progressing. Furniture is ordered and will be installed in August. Audio visual equipment installations are being coordinated. The project involved a complete gut and renovation of the existing Hinman Dining space and construction of a 25,500 sq. ft. addition.
Science 4 phase 2 renovation
A combination of demo in some areas and construction in others continues in the Science 4 phase 2 renovation project. Electrical, mechanical and plumbing rough-ins along with partitions are nearly complete on the ground floor. Demo in mechanical spaces continues. New HVAC equipment was installed in late June. Duct work to support the new systems is ongoing. Exterior work includes framing and glass installation of the new curtain wall. The project is slated for completion in fall 2021.
Science 2 Tower renovation
Ductwork and utilities continue to be installed throughout the tower. Gypsum wallboard has been installed in most locations and finishing work has begun on the lower floor levels that should be complete for the fall semester. The contractor is waiting for the arrival of long-lead items like aluminum storefront framing and doors. The project will provide new office space, some labs for graduate students and some conferencing space. Work is expected to wrap up for the fall 2022 semester.
Baseball stadium project
A lot of the steel structure has been erected and decking work is progressing. Work to enclose indoor spaces has begun. Plumbing and electrical work is also moving forward and concrete pours are underway. Masonry walls are also being constructed. The project will create a new baseball stadium, clubhouse, indoor training facility, increased seating, locker rooms, batting cages, offices, study areas and athletic training room. Project completion is slated for early 2022.
West Gym/Events Center boiler plant
Work began in June on the west side to the West Gym to construct a small boiler plant facility. Excavation has taken place and some steel work has been completed. The project will house several boilers and will help reduce load on the Central Heating Plant, deactivate HTHW lines in poor condition and provide heat and hot water for the Events Center and West Gym. The project is expected to be complete in fall 2022.
Construction at Science Library ground floor
The renovation of the ground floor of the Science Library began in April and is expected to run through the end of the year. The project will provide a temporary home for the books being removed from the third floor of the Bartle Library for a three-year renovation project that will begin later this year. It will also provide a compact storage facility for the Library in the future.
Decker College of Nursing and Health Sciences 5th and 6th floors
Work is substantially complete. Furniture and equipment installations will continue through the summer and the facilities will be ready for the fall semester. The project created facilities for the new physical, occupational, and speech and language therapy programs, as well as space for a joint partnership with Upstate Medical University.
Technology Hub Data Center
This project is updating HVAC services to the Tech Hub Data Center and involves installing additional backups for systems and better security. It will also make the area more energy efficient. The project is being constructed in phases. In some areas, demo is underway and in other areas reconstruction has begun. Servers have been moved temporarily. The project is due to be complete at the end of the year.
Library Innovation Lab project
Construction began in March on an Innovation Lab in the Library. This project is located on the first floor of the Bartle Library in the old Newcomb Reading Room. The Innovation Lab will provide a physical home for the Innovation Scholars program. The space will include the Zurack Family High Technology Collaboration Center, a scholars lab, a group study room, the library instructional lab and several small break-out rooms along with a large, open study space.
Summer projects
A variety of summer projects are underway. Planting beds at the Innovative Technologies Complex are being improved. Retaining walls and a planter in front of UU-West are being replaced. A number of areas will be paved including the following:
- West Access Road from the upper Bunn Hill entrance to the lower entrance of lot ZZ south
- Service drives and walkways in the Hillside Community
- Access drive to Clearview Hall
- Connector Road from West Access Road to West Drive
- Parking Lot D
- Walkway on the east side of the Events Center
- Sidewalk off lot E1
Upgrades are also taking place in several residential communities:
- College-in-the-Woods: rooms in Mohawk will be painted
- Hillside Community: doors, tubs, flooring and countertop work will take place in a number of buildings including Rockland (work nearly complete), Saratoga, Belmont, Catskill, Jones, Hempstead, Nyack and Glimmerglass. Boilers and hot water tanks will be replaced in Darien.
- Hinman Community: shower replacements or other upgrades will take place in Lehman, Hughes, Smith and Roosevelt halls
- Mountainview Community: a boiler will be replaced in Hunter Hall
- Newing College: fire alarm replacement will take place in Delaware Hall
- Susquehanna Community: windows will be replaced in Glenwood

