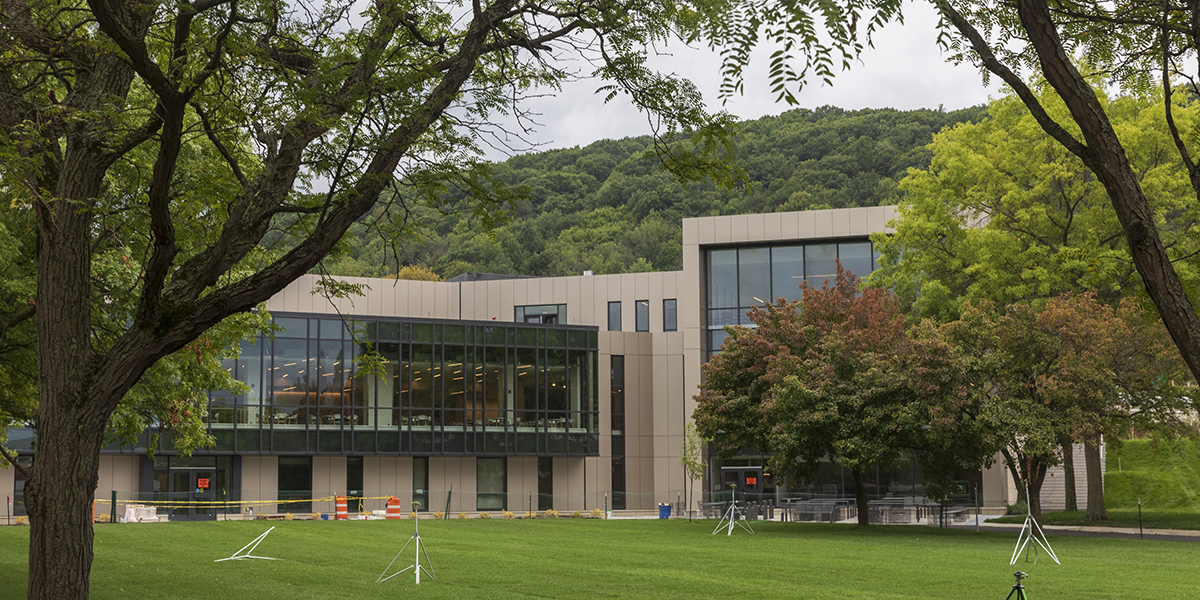Construction update, fall 2021

Hinman Dining Hall
After nearly two years, work to renovate and expand the Hinman Dining Hall was completed and the facility opened to students for the fall 2021 semester. The project involved dozens of utility relocations, renovation of existing space and the construction of a 26,500 square-foot addition. The facility has new electrical, plumbing and HVAC equipment and furnishings. It includes nine service platforms and expanded seating, Hinman College Council offices, programming and meeting spaces, study and gathering spaces and a garden terrace/patio on the third floor. There is also a convenience store and a student culinary makerspace.
Innovation Lab
Construction of an Innovation Lab in the Library was completed over the summer. The Innovation Lab provides a physical home for the Innovation Scholars program. The space includes the Zurack Family High Technology Collaboration Center, a scholars lab, group study rooms, a Library instructional lab, several small break-out rooms and a large, open study space.
Decker College of Nursing and Health Sciences renovation of floors 5 and 6
Work was completed on floors five and six of the Decker College of Nursing and Health Sciences Building. The project created facilities for programs in occupational therapy, physical therapy, and speech and language pathology, along with joint space for an Upstate Medical University Clinic.
East Gym FitCourt
Work to create an outdoor gym space took place on the south side of the East Gym. The FitCourt allows students to use their own body weight to get a complete workout and has an accompanying mobile app.
Grounds improvements
Retaining walls were replaced at the University Union, Peace Quad and College-in-the-Woods. Landscape upgrades took place at the Innovative Technologies Complex. There were paving projects that improved walkways along Glenn G. Bartle Drive, near Mohawk and several other locations. Roads were repaved including a portion of the Connector Road and West Access Road and various service drives.
Upgrades in residential communities
Rooms in Mohawk were painted over the summer. In the Hillside Community a number of doors, tubs, countertops and flooring were replaced. There were shower upgrades and other improvements in Hinman College. Boilers were replaced in Mountainview. In the Susquehanna Community some window replacements were completed and fire alarm work was performed in Newing College.
Science 4 phase 2 renovation
A variety of work continues on the west side of Science 4. Construction of new spaces is ongoing along with HVAC, electrical, plumbing and mechanical work. New walkways are in place and some landscaping restoration will take place this fall. The project is scheduled to wrap up at the end of the year.
Science 2 Tower renovation
Work on the ground, first and second floors to create offices and lounge space was completed for the fall semester. Work on the upper floors is ongoing with most of the wall construction now complete. Electrical work is largely finished. Plumbing work for labs and other areas will be underway in coming months. The project will provide new office space, labs and some conferencing space. The project is slated for a spring 2022 completion.
Baseball Stadium project
Exterior work on the baseball stadium project is about 70%complete. Studs are in place for interior spaces and sheetrock and utility work is progressing. Window installation has begun. Underground utility work is complete along with most concrete work. The project will create a new baseball stadium, clubhouse, indoor training facility, increased seating, locker rooms, batting cages, offices, study areas and athletic training room. Project completion is slated for spring 2022.
West Gym/Events center boiler project
Masonry work is underway to enclose the West Gym/Events Center boiler project. Over the summer, utility work, excavation and steel work took place. Most exterior work is expected to be completed by the end of fall. The project will help reduce load on the Central Heating Plant, deactivate HTHW lines in poor condition and provide heat and hot water for the Events Center and West Gym. The project is expected to be complete in fall 2022.
Construction at Science Library ground floor
The renovation of the ground floor of the Science Library is expected to run through the end of the year. The project provides a temporary home for the books being removed from the third floor of the Bartle Library for a three year renovation project that will begin later this year. It will also provide a compact storage facility for the Library in the future.
Tech Hub Data Center
Most of the work on this project is complete with the contractor now going through punch list items and commissioning. This project updated HVAC services to the Tech Hub Data Center and involved installing additional back-ups for systems and better security. It also made the area more energy efficient.

