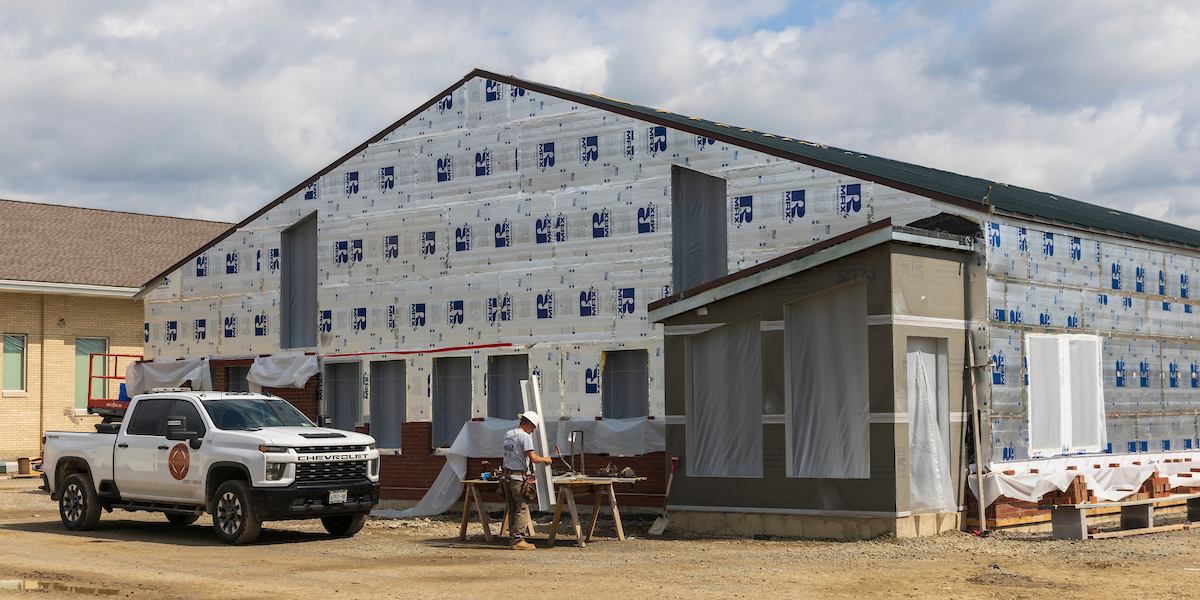Construction update, fall 2022

Projects that resulted in major improvements to two Science Buildings are now complete. The renovation of the west half of Science 4 and the Science 2 tower renovation wrapped up in time for the fall semester. The critical maintenance work replaced and updated key building components such as mechanical, electrical and HVAC systems while providing new laboratories, classrooms, offices, study and meeting places.
Since late August work has been underway on the Charlene and Roger Kramer Welcome Center off of Glenn Bartle Drive. The facility will provide a place for visitors to stop and gather information and freshen up. It features a multi-purpose lobby, a place to get refreshments and restrooms. The project will also update the Information Booth. Most work thus far has focused on underground utility installations and construction of a retaining wall and new sidewalk.
Another project that kicked off in late August is the renovation of Old Rafuse. The project entails asbestos abatement, minor building demo, new corridor walls, new configuration of bathrooms for private use bathrooms, new exterior windows, interior doors and lighting along with new paint and finishes. Electrical, plumbing and mechanical systems will be upgraded and the building will receive a new roof. Exterior work includes new sidewalks, loading dock, a new parking lot configuration and landscaping. The project site has been fenced, some parking relocated and demolition work is underway. The project is scheduled to be completed in August 2023.
The renovation of the third floor of the Library is advancing. Some asbestos abatement is complete. A variety of other work is underway such as fireproofing, sprinkler and duct installations. Piping, plumbing and electrical work continues in various areas. Work in the mechanical penthouse includes installation of louvers and masonry work. Crane operations are scheduled for later this fall to remove old and install new HVAC systems. This project entails a complete gut and renovation of the Library South third floor and installation of new flooring, ceilings and lighting. The energy management system will also be upgraded so energy systems can be better managed and costs reduced. The third floor will be connected to the existing south stair tower. The project will be complete in summer 2024.
The roofs of Academic A and B are being replaced. The contractor has installed most of the new roof on Academic A and is focusing efforts now on Academic B. Most work should wrap up in late fall.
The Hinman Hill project at Hinman College is nearly complete. This project involves constructing three stone sitting walls, a paver patio space with tables and chairs, and a sign that identifies the Hinman College complex in the lawn area east of Hinman Dining Hall. There will also be some minor lighting and landscape plantings associated with the project.
At the Health Sciences Campus, work continues on the Pharmacy R&D Building and the Ford Family Wellness Center for Seniors. Masonry and roofing work is complete at the Ford Family Wellness Center for Seniors. Framing is also progressing inside along with utility work. When it opens early next year, the center will provide primary health care and holistic health and wellness services for older persons. The Pharmacy R&D Building is now connected to the Pharmacy Building. Masonry, roofing and window installation work is underway. Some interior framing and utility work has also begun. The 18,000 square-foot facility will support the research efforts of the School of Pharmacy and Pharmaceutical Sciences. The project will be complete in early 2023.
Over the summer, repairs to the parking structure took place including deck, ceiling, drainage and curbing work. Several roads and parking lots were repaved. Site lighting improvements took place at a number of locations. Athletes have a new playing surface at the Bearcat Sports Complex with the resurfacing of the main game field.

