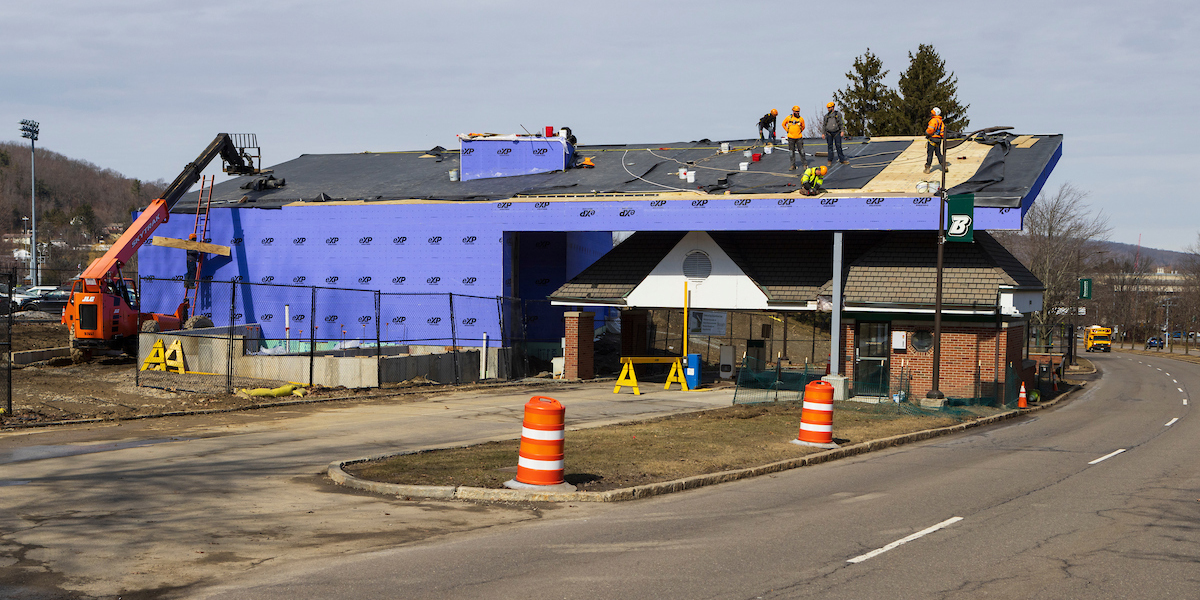Construction update, spring 2023

The Charlene and Roger Kramer Welcome Center is enclosed and the contractor has begun some interior work such as wall framing and running conduit. Steel work extended the roof of the center over the existing Information Booth. Options for interior finishes have been developed. This summer as work continues on the new center, modifications and updating of the Information Booth will also take place. The facility is due to be completed in early 2024 and will provide a place for visitors to gather information and use restrooms. It will feature a number of seating areas and a place to get refreshments.
The Library third-floor renovation project continues to advance and the contractor has begun work on the exterior stair tower so that the third floor will be connected to the stair tower. Additional crane operations have taken place and more are scheduled this spring as old mechanical equipment is replaced with new. A variety of other tasks continue including wall framing, ductwork and the installation of new mechanical system infrastructure. The project entails a complete gut of the third-floor space. The goal of the third-floor redesign is to transform the floor into an innovative and inviting space for study, teaching and research. The new space will include areas for quiet study, collaborative work, instruction, research and the University’s unique collection. Work is scheduled to wrap up in 2024.
At Old Rafuse, wall framing, insulation and sheetrock work is underway. Work on various mechanical support systems continues and the rough in for the resident director apartment is taking place. Due to mild weather, the contractor was able to complete some duct bank, underground utility and water tie-in work. The project entails asbestos abatement, minor building demo, new corridor walls, new configuration of bathrooms for private-use bathrooms, new exterior windows, interior doors and lighting, along with new paint and finishes. Work is scheduled for completion in fall 2023.
Work at the Pharmacy R&D building is focused on interior walls and rough-ins. Some exterior ramp work began during a break in the weather. The 18,000-square-foot facility will support the research efforts of the School of Pharmacy and Pharmaceutical Sciences. The project will be complete in fall 2023.
Work on the Ford Family Wellness Center for Seniors is nearly complete. The facility is being furnished and some remaining exterior/landscaping work is taking place. When it opens soon, the center will provide primary healthcare and holistic health and wellness services for older persons.
Demolition for the first phase of the Science 3 renovation project will be underway soon. Phase 1 will renovate almost 45,000 square-feet of space in the middle portion of Science 3. Work entails gutting existing spaces and providing new laboratories, classrooms and offices. Electrical, plumbing, fire and mechanical systems will be upgraded. Subsequent phases will renovate the east and west portions of the building.
A bid has been awarded for the indoor multi-sport facility. The next couple of months will involve contract approvals and it is anticipated work will get underway in the summer. The project will create a fieldhouse for multiple sport use including softball, soccer, lacrosse, etc. It includes a ticket booth, restroom facilities and mechanical spaces along with some minor landscaping around the facility. It will be constructed adjacent to the Baseball Stadium Complex.
Projects to replace the roof of The Union and the Technology Hub kicked off in early April. The work on both roofs will continue through the summer with most work wrapping up in August.

