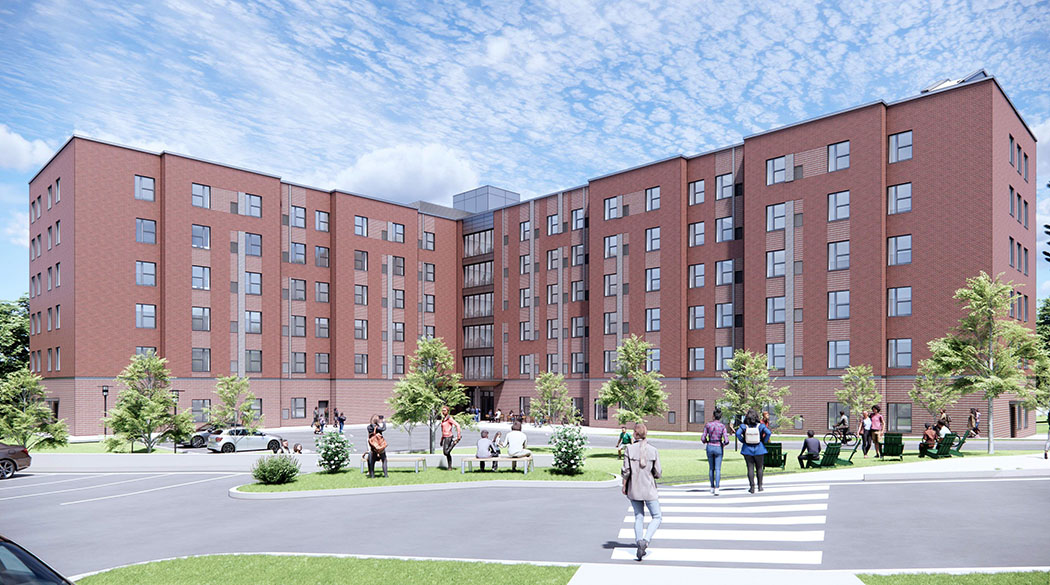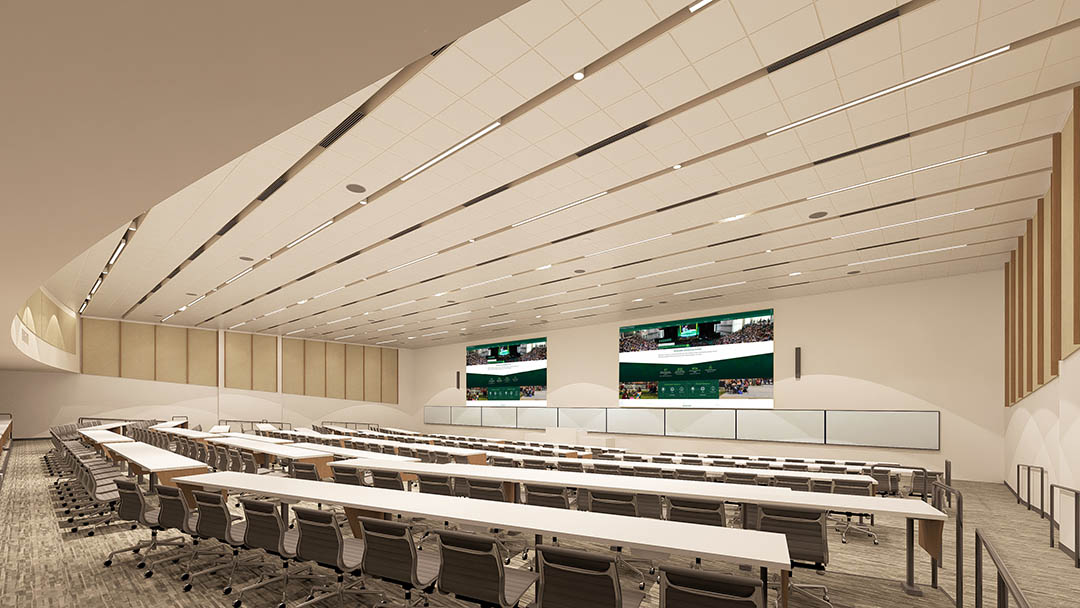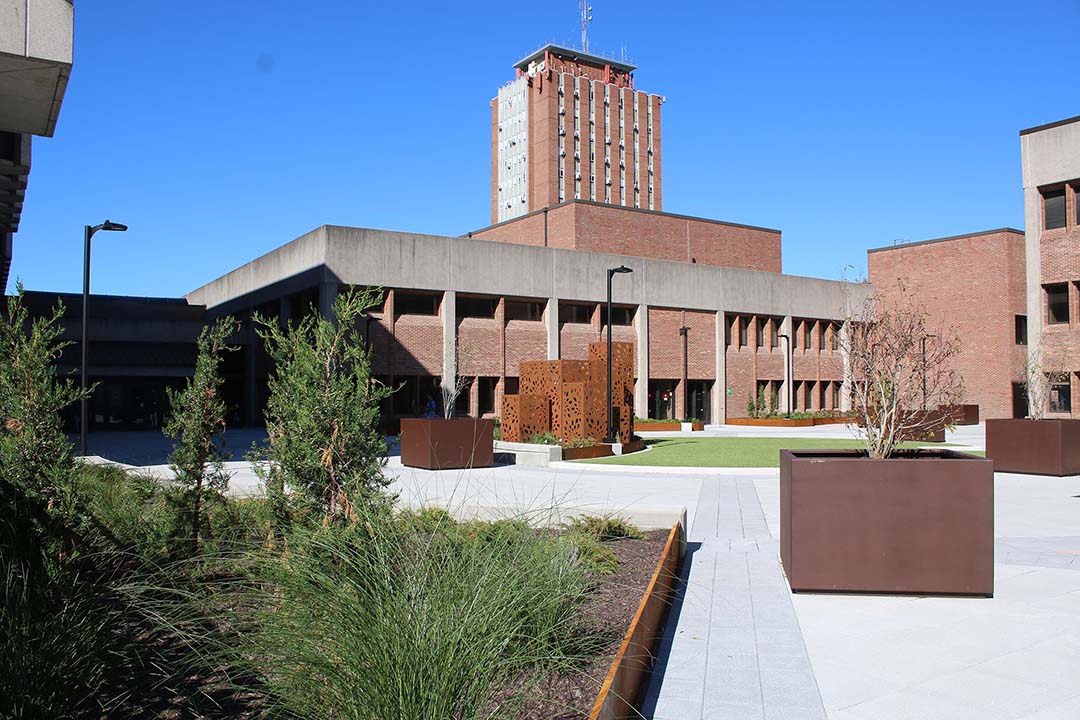East Gym Track
A full reconstruction of the track and associated areas is underway.
Grace Hall- new residential hall
Grace Hall is located between the CIW and Mountainview communities. The work currently underway involves constructing the building foundation and connecting major utilities to the site. Grace Hall will house 362 students and is scheduled for completion in summer 2027. More information is available in this article.

University Hall
Steel work is underway at the University Hall construction site. Utility relocation work continues as well. This project will add nearly 50 rooms to Binghamton’s catalog, with a total of just over 1,900 new seats. More information about the project is available in this article. Construction of the Lecture Hall is slated for January 2028 completion.

Chenango Room Addition
Steel work is complete and the contractor is focused on concrete floor installation and enclosing the building. The project includes a second-story addition housing a re-imagined Chenango Room and a dedicated event space including a terrace and outdoor seating. Completion is set for fall 2026.
East Gym Addition
Site work, wall construction, utility work and interior fit-out work continues at the East Gym Addition. The 75,000 square foot addition includes three new gym courts, an expanded FitSpace, an elevated running track, and associated auxiliary spaces. Overall construction is expected to be complete in fall 2026.

Plaza Deck paver replacement/upgrades
This project is substantially complete. Outdoor areas adjacent to the Library, Tech Hub and Engineering Building were renovated to include new pavers, seating and planting areas.

Oneida Hall renovation
This is a critical maintenance project that includes asbestos abatement, rehabilitation and new layout for bathrooms, replacement of mechanical systems, new flooring, ceilings and lighting. Asbestos abatement and demo work is underway. Work will be complete for the fall 2026 semester.
Science 3 renovation
Phase 2 and phase 3 of the Science 3 renovation is underway. Work entails gutting existing spaces and providing new laboratories, classrooms and offices. Electrical, plumbing, fire and mechanical systems will be upgraded. Work will be complete in late 2027.