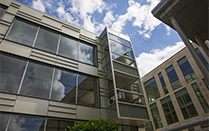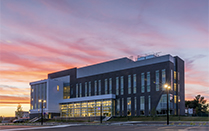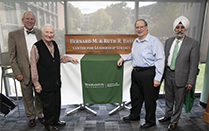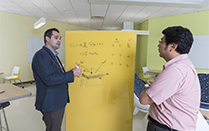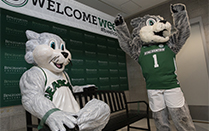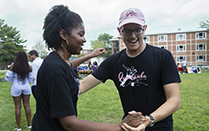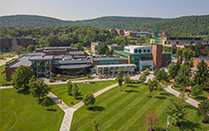A focus on classrooms and scheduling
Creativity and flexibility come into play on a regular basis when it comes to scheduling classroom space on campus. As student enrollment increases, so does the complexity of the classroom-scheduling puzzle, according to Don Nieman, executive vice president for academic affairs and provost.
Binghamton isn’t unique in struggling to find appropriate classroom space to accommodate all styles of teaching and technology requirements, Nieman said, but the University has a plan to meet its needs.
“In fall 2013, we opened two new classrooms, one each in Old Rafuse Hall and Old Digman Hall,” he said. “And this fall, we opened two new classrooms in Old Whitney Hall that are digital hybrid-ready and two new classrooms in the newly renovated Admissions Center (formerly the Dickinson Dining Hall). We have also opened Symposium Hall in the new Center of Excellence Building and rooms in the Chenango Champlain Collegiate Center to classes and are creating seven new classrooms in the Library Tower that will be ready in January 2015.”
In the longer term, 20 additional classrooms will be added when renovations to the Student Wing are completed in summer 2016, Nieman said. By fall 2016, the campus will have 43 more classrooms and almost 1,600 more seats than it had in fall 2011.
Classroom scheduling is truly a puzzle to be solved for Michelle Ponczek, director of course building and academic space management, who works around renovation/upgrade schedules as well as changing technology needs to find space.
“We’re looking at creative ways to schedule classes,” said Ponczek. “We have worked with the VP offices and different schools and come up with spaces that aren’t true classrooms but have technology in them that we’re scheduling classes in: AD-148, AD-712, the rooms in C4, Biotechnology Building 2221 and the new Symposium Hall. And even the presentation room in the Admissions Center. We make special scheduling agreements for these particular rooms where it’s a non-standard time or there are too many courses at a particular time. We’ve taken a dozen courses that we had difficulty scheduling and scheduled them in these rooms.”
Capital dollars are often available to expand the research infrastructure, but seldom address classroom space unless it can be coupled with critical maintenance work as in the case of the Old Whitney and Old Champlain projects and the upcoming Student Wing renovation. The University does, however, have a renovation/upgrade schedule and spends about $400,000 annually to keep up with technology and classroom needs.
Since 2010, the University has spent over $3M in general purpose classroom renovations and completed 50 rooms in that time. This semester, there are 124 general purpose classrooms. That number will rise to 136 in fall 2015 and 158 in fall 2016, said Ponczek. Renovations and also under way this fall for three labs for the Freshman Research Immersion program to add to the stock of teaching labs.
“All of this is like a chess game or Rubik’s cube,” Nieman said.
But progress is not without its costs. “For the spring of 2015, as we get into the Student Wing project, we will lose 20 classrooms on the third floor of the building due to the construction and noise concerns on the two floors below,” Nieman said. “But we’ll lose them for only one semester, and they will come back in fall 2015. That’s why we’re doing what we’re doing now to get some additional classrooms in Whitney, C4, the Admissions Center, the Nelson A. Rockefeller Building and the Library ready for spring 2015. We’ll lose 20 classrooms for the spring, but gain 14 for a net loss of only six for the semester.”
Ponczek will be going to departments that control classrooms to open up times up for general instruction as well, Nieman said. There are about 20 such rooms on campus. “We’ve worked it out so far and continue to look at more ways to work with departments and use classroom space that they have,” Ponczek said. “They have responsibility for technology upgrades if they have own the classrooms, so if they let the campus use their classrooms for a certain number of hours, the University will cover the cost of the technology in the classrooms.”
“One of the problems we have is that we’re really strapped for large classroom space and the Lecture Hall is being used to the maximum. The Admissions Center has a presentation room that seats 120 and Symposium Hall in the Center of Excellence seats about the same, so using them helps,” Nieman said. “
And it’s not just having space available, but how that space is scheduled. “What we are trying to do is push classes out more across the entire schedule and keep people in the grid so they don’t take up a classroom for two periods for one class if they go beyond the grid,” said Nieman. “What we’re trying to do is have classes scheduled in proportion to the times and slots available on the grid so that allows us to utilize our classrooms more effectively.”
“We’ve changed our standard meet patterns and rules for the times that courses can be in prime time and on Tuesdays and Thursdays,” Ponczek said. “About 89 percent of classes are before 5 p.m., so that makes it hard for students to get their schedule and hard to schedule classes. It’s a domino effect.
“We’ve extended the hours of prime time on Mondays Wednesdays and Fridays. It previously went to 2:10 p.m. and will be extended to 4:30 p.m. starting in the spring semester,” she added. “A department can have no more than 50 percent of its courses in general purpose classrooms within prime time so it means that departments are having to move classes later in the day and early evening. We don’t dictate who or what will move. We trust the departments to make the best decisions to accommodate the needs of the curriculum, students and faculty.”
The more we can spread classes out across the day, the easier it will be to accommodate and give faculty the type of classrooms they need, said Nieman. It’s about making effective use of the classrooms and it’s also better for students, in the sense that if all of their classes are bunched together, there are more instances of conflict across the classes they want and need to take being offered at the same time.
As additional classrooms become available in fall 2015 and after, the campus will revisit the new scheduling guidelines and push fewer courses earlier and later in the day. Nevertheless, spreading classes across the days of the week and times of the day will remain a priority to help accommodate students’ needs.
The University has a regular schedule for renovation of classrooms, on about a 10-year cycle. Upgrades are completed every summer that involve putting new furniture in that is more conducive to configure classes in small groups or formats that facilitate discussion. The technology is consistently updated in all the rooms as well. It’s hard to find a room that doesn’t have the presentation technology that most faculty need, Nieman said.
“What we’ve been doing the past few years is addressing the analog sunset,” said Ponczek. “What that means was anyone who bought a newer style laptop wouldn’t be able to work in existing classrooms, so we’ve been putting digital technology into all of our classrooms, and have been very aggressive.”
However, it takes time because only two rooms can be offline at a time to do the conversion, Ponczek said. “Each room takes three to four weeks, and we’ve been doing four sets of two rooms for a total of eight per semester. Upgrades are also made over summer and winter breaks. “It’s a continuous cycle, the technology doesn’t stop.”
There’s really no course that doesn’t need some technology, Ponczek said, and the University is moving to DVD/Blue Ray and phasing out VCRs, “but our hybrid laptop-ready classrooms have been converted to digital, and people can still use older-style technology in them as well, and our multimedia rooms have a computer in the room and multiple screens and are more advanced than hybrid laptop-ready rooms.”
Another thing the campus is doing is getting much more faculty input on the design and renovation of classrooms, Nieman said. “There’s an elaborate planning process just to get additional classroom space, and then a very intentional process for getting the right kind of space. We’re trying to create a process that is more open to faculty input, with the CLT providing leadership in the decision-making process.” (See Learning Studio story.)
“Two examples of this process were opened last year,” Nieman added. “The Lindsay Study Room and graphic design room. In both of these processes and rooms, the faculty were deeply involved in their design and configuration and the results speak for themselves.”
