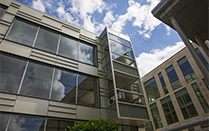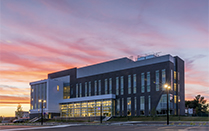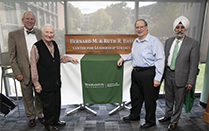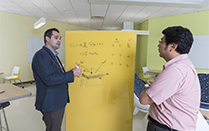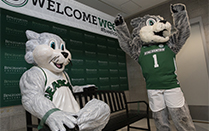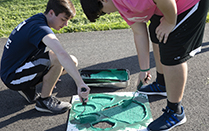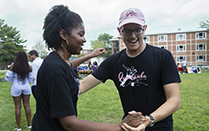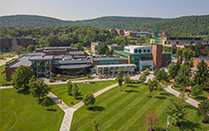Construction update
Several major construction projects were completed over the summer. In addition, contractors and Physical Facilities used the slower summer months to execute a number of improvements across campus ahead of the fall semester. Watch a slide show of before and after photos.
School of Pharmacy and Pharmaceutical Sciences
Work was completed on the 105,500-square-foot, four-story building that includes state-of-the-art research labs; offices for faculty, staff and students; and a lecture hall, reading room, practice pharmacy, classrooms and teaching labs. Faculty and staff moved in over the summer and classes are began Wednesday, Aug. 22 in the building. The school is located on the eight-acre Health Sciences Campus being developed in Johnson City, N.Y.
Science 4 renovation- Phase 1
This project involved renovations to the east side of Science 4 for the Psychology Department. The renovation provided the department with new office space, meeting areas, laboratories and restrooms. Work also entailed creation of a new entrance. The building exterior was re-clad with metal panels and new windows were installed throughout, greatly enhancing energy efficiency.
Seneca Hall renovation
The phased renovation of older residential buildings continued and work on Seneca Hall was completed. The project involved asbestos abatement, renovation of bathrooms and upgrades to building mechanical, electrical and plumbing systems. Lounge areas and corridors received new ceilings, flooring and lighting. Lights in bedrooms were replaced with energy efficient LEDs, rooms and corridors were painted and several hundred new door/hardware installations were part of the upgrade. Exterior masonry repairs were also included in the work.
Lecture Hall renovations
Lecture Halls 12 and 13 were renovated. New seating, flooring and lighting were included in the work.
Library FRI Lab
A project to create a Freshman Research Immersion lab in the Library was completed.
Science 2 Phenom Lab
Two-thousand square-feet of space in Science 2 was renovated to create an open concept laboratory that can be used for a variety of experiments. A specialized room for wind tunnel experiments was part of the project. The space was gutted and abated and new flooring, ceilings, mechanical, electrical and plumbing infrastructure were installed. New furnishings and AV equipment were included in the project.
Road/walkway reconstruction
This project improved nearly 20 areas of campus between June and August. The work addressed roads, parking lots, service drives and walkways. The main campus entrance, Glenn G. Bartle Drive, was re-paved. The Visitors lot, along with walkways and steps from the lot to campus, was improved. A portion of West Drive between the Academic Complex and Engineering Building was re-paved. Lot F in front of the Events Center received new pavement, as did the parking lot behind the West Gym. Several service drives in the Hinman Community were re-paved. New concrete walkways were poured in the Old Dickinson Community. A new set of steps is now in place between Lot W and the Visitors Lot, and the walkway from the Appalachian Collegiate Center to the main campus was re-surfaced.
New parking lot
In addition to improvements to existing parking lots, work was completed on a new lot, G1, which is located adjacent to Glenn G. Bartle Drive.
New directional signage
New wayfinding signs were installed in 10 locations around campus.
Other campus improvements
Masonry repairs took place at a number of sites including the Library Plaza Deck, the Lois B. DeFleur Walkway, and the walkway in front of the Student Wing. Catch basin repair and grounds improvements occurred outside of the University Union. A paved area was removed and greenspace added on the Plaza Deck next to the Technology Hub. Bollards to improve safety were installed at the University Union bus stop. An area in front of one of the main Library entrances was resurfaced. In addition to repairing a retaining wall, a number of other upgrades took place in the Hillside Community. Stairs, railings and decking were cleaned and resurfaced. Breezeways were painted. Boilers were replaced in Glimmerglass and Jones halls. One-hundred-fifty sinks were be replaced in Hughes and Lehman halls. In the Newing Community, Bingham Hall was painted. More energy efficient exterior lighting was installed throughout the Old Dickinson Community and in interior areas of the Library. Window washing took place across campus and repairs were made to campus facades.
