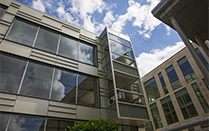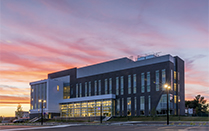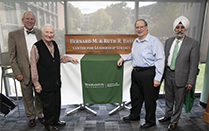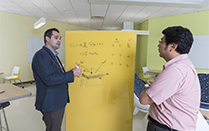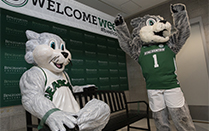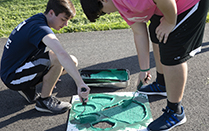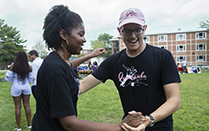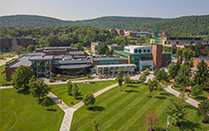Construction update
Science 4 Renovation Phase 1
A project to renovate the east side of Science 4 began in early March. The project area has been fenced off, with a staging area for equipment and supplies. Pedestrian detours are in place. Faculty and staff who work in this space have been re-located to other facilities on campus. Initial work will focus on construction of a new elevator tower and entrance along with in-fills on the north side of the building.
The project involves the complete renovation of the east side of Science 4, creating new facilities for psychology including laboratories; department, faculty and staff offices; restrooms; and a new elevator. The building exterior will be re-clad and there will be a new entrance. Building perimeter windows and the roof will be replaced and energy efficiency will be improved. Completion of the project is scheduled for summer 2018.
School of Pharmacy and Pharmaceutical Sciences
Metal framing of interior spaces has been underway and is complete on the first and second floors and progressing on the third floor. Duct work is underway on the first floor. Mechanical, electrical and plumbing rough-ins are moving forward in the basement. Piping for domestic water, sewer and storm water is underway in the basement and on the first floor. Electrical and fire alarm rough-ins are also moving ahead. Exterior sheathing on the first and second floors is installed. Physical Facilities staff continues to work with pharmacy personnel to refine space and equipment needs. The building will be complete in August 2018.
48 Corliss Ave., Johnson City
A consultant has been selected to assist with structural, sprinkler and air dispersion modeling. The in-house design team is moving forward with design concepts for mechanical, electrical and architectural. The building layout is being finalized with the nursing school. A selective demolition and asbestos removal contract is out to bid.
Smart Energy Research and Development Facility
Finishing work is taking place throughout the building including miscellaneous floor and ceiling installations, painting and other minor construction tasks. Work is also underway to install lab benches and cabinets, and office, conference room and public space furnishings. The final connection of lab hoods, skycaps and plumbing fixtures is ongoing. The ventilation is being finalized and controls are being put in place. Punch lists are started in some areas in the building. Final patching and painting is taking place throughout the building. Once weather allows, site work will be completed including a front sign and landscaping. It is anticipated that staff will begin morning into the building in mid-June.
Global Center
Lighting is installed and painting and installation of wood trim is completed, along with final plumbing tie-ins. Electrical and plumbing work will be completed by the end of March. The addition is complete and all windows are installed. Landscaping work will take place when the weather allows.
Southern Tier Incubator
Furniture installation in all office spaces, labs and lounge areas is underway. Final cleaning and painting is ongoing on all floors. Metal coping is being installed on the exterior and the contractor is working on miscellaneous punch-list items. Mechanical, electrical and plumbing commissioning is progressing.
Cayuga Hall renovation
Major construction is complete and workers are focused on minor finishing work. The roof will be replaced this summer and students will again be housed in Cayuga in the fall 2017 semester.
