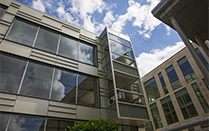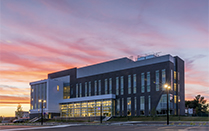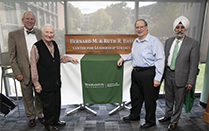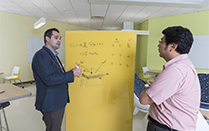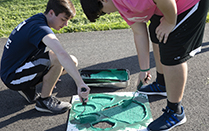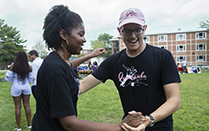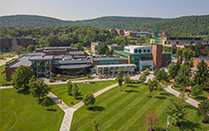Construction update
Smart Energy Building
Work was completed on the Smart Energy Building, which held its grand opening Aug. 31. The facility supports the research initiatives of the chemistry and physics departments. The 114,000-square-foot building provides faculty offices, classrooms, laboratories and meeting spaces. Ornate custom steel is featured in public spaces. It was constructed to LEED gold standards and includes photovoltaic panels on the roof to produce electricity, hydronic radiant heating in the floor, controlled LED lighting, individual space monitoring to reduce air flows and energy use, and water-cooled equipment wherever possible to conserve energy and a green roof. Natural stone landscaping was used, tying in the new building with the Center of Excellence, Engineering and Science and Biotechnology buildings at the Innovative Technologies Complex.
Global Center
Renovations to Old Champlain to provide space for International Student and Scholar Services are complete. The project involved interior upgrades to existing space and a 2,000 square-foot addition to Old Champlain to house an entrance vestibule and multi-purpose room. New walkways and landscaping were included in the work. Prior to the project, offices for international students were scattered in a number of locations across campus. They are now housed under one roof. Offices, classrooms and conference areas were created. An earlier project renovated the east wing of Old Champlain with Harpur Advising moving in earlier this year.
Central Heating Plant upgrades
This project provided the Central Heating Plant with new pollution controls. Changes also increased the emphasis on wood chip burning with natural gas back up. Two new electrical rooms, a new control room and interior office alterations were part of the project. The bucket elevator used to transport solid fuel was replaced along with the chutes and hoppers. As a result of the upgrades, coal is no longer used.
Fine Arts air handler replacement
Some original equipment serving the south side of the Fine Arts Building was replaced as a result of this critical maintenance project. Work included asbestos removal and demolition of old mechanical equipment. New mechanical equipment was installed improving air flow and quality on the first, second and third floors. More control points were installed which allows air flow to be better managed.
University Union/Sodexo projects
Changes were made to the Binghamton University Bookstore and a small addition was added to the east side of the University Union for a Dunkin’ Donuts.
Pedestrian safety improvements at the West Gym
The drive going to the Events Center parking was relocated to eliminate pedestrian/vehicle conflicts in front of the West Gym. The bus pulloff in front of the West Gym was moved to avoid conflicts with the new crosswalk and a new sidewalk that aligns with the West Gym entrance was constructed. New landscaping was included in the work.
Other site improvements
A variety of improvements were made at various campus locations including sidewalk upgrades in the Peace Quad, Fine Arts, Hinman College and the Academic Complex. Site lighting improvements took place at Hinman College and new curbing was installed at Hillside. Upgrades to planting areas took place near the Lecture Hall/ Student Wing and ramps for salamander migration were constructed on the Connector Road in the Nature Preserve.
Other general projects
Flooring replacements took place in Fine Arts and Hinman and there were lighting upgrades in Library South and Ground Floor. A STEAM (Science, Technology, Engineering, Arts, Math) Room was created in the Appalachian Collegiate Center. The West Gym pool received some attention, with repairs to ceramic tile and upgrades to the pool’s mechanical systems.
Dickinson storm line repairs
Repairs were made to a 120-foot section of storm line between O’Connor and Johnson Halls in the Dickinson Community. Following the work, the Co-Rec field was restored along with some sidewalks.
Science 4 renovation
Renovations to the east side of Science 4 continue. Over the summer, a new elevator tower/entrance was constructed. Interior demo was completed and new walls are going up on all floors. New windows have been installed and metal panels will be put in place that will give the exterior of the building a new look along with providing greater energy efficiency. The project will create new facilities for psychology including laboratories; department, faculty and staff offices; and restrooms. Work will be complete next summer.
School of Pharmacy and Pharmaceutical Sciences
A lot of exterior work including installation of brick, metal panels and windows has progressed rapidly. Most of these elements will be fully in place by the end of November so the building will be enclosed ahead of the winter months. Work on the grand stair is underway inside. Drywall is up on the first and second floors and getting underway on the third and fourth floors. Telecommunications wiring is being run. Most of the large mechanical equipment has been installed including chillers, air handlers, boilers and hot water systems. All
sidewalks are now in place and work is underway on additional parking lots. Consultant selection has taken place for design of basement areas for University satellite functions for information technology, University Police, Environmental Health and Safety, and Physical Facilities.
Decker School of Nursing at 48 Corliss Ave., Johnson City, N.Y.
Asbestos abatement is complete and old mechanical and electrical equipment has been removed. A water-tight roof is installed and windows secured. Design of new space continues and will be complete in spring 2018. The project will be bid in spring 2018 with construction to follow and completion in August 2020.
Seneca Hall renovation
The project involves asbestos abatement and renovation of bathrooms including upgrades to exhaust, plumbing, electrical and power distribution systems. Lounge areas will receive new ceilings, flooring and lighting. Lights in bedrooms will be replaced, rooms and corridors will be painted and new doors will be installed. Exterior masonry will be repaired. The building will be closed for a year with completion scheduled for July 2018. Similar renovations were completed for Cayuga Hall, which re-opened for students in fall 2017.
New parking lot
A 300-space parking lot is under construction adjacent to the Bearcats Sports Complex behind the West Gym. The contractor will complete construction of the parking lot this fall for use through winter and spring. Following Commencement 2018, the contractor will return and complete reconstruction of an entrance drive.
